Penthouse Condo with Game Room & Private Lakeview Deck
Welcome to Hawthorne 1428, a penthouse condo designed for memorable group getaways. Enjoy exclusive in-unit entertainment with a dedicated game room, panoramic lake views from your private deck, and a multi-level layout with flexible sleeping for families, friends, or extended groups. Located just minutes from Table Rock Lake, Silver Dollar City, and Branson's top attractions, this condo combines private comforts with access to seasonal resort amenities, ensuring a versatile stay for every guest.
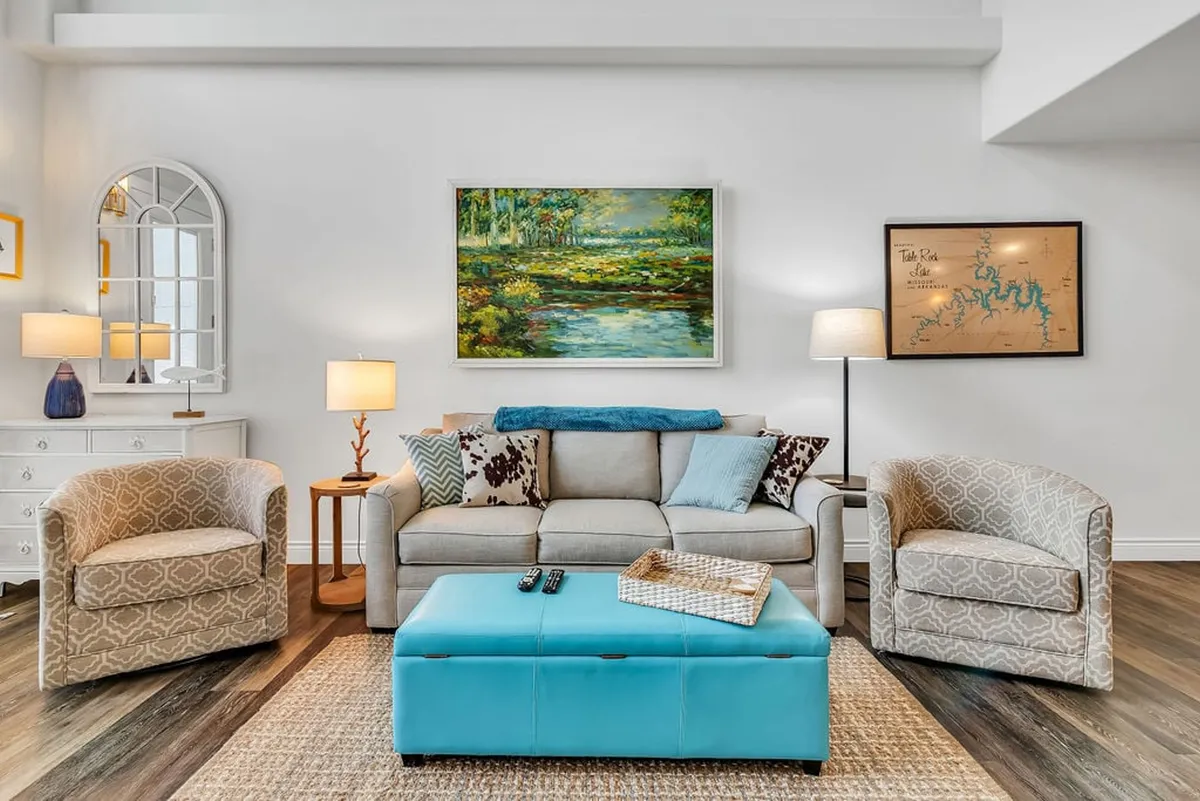
Exclusive penthouse condo with dedicated game room, private deck offering panoramic lake views, multi-level layout with king suites and bunk beds, modern open-concept kitchen, and access to seasonal outdoor pool near major Branson attractions.
Panoramic Living & Lakeside Lounging
Features
- • Vaulted ceilings
- • Expansive windows
- • Private deck with lake views
- • Plush seating
- • TV and DVD player
- • Queen sleeper sofa
- • Opens to private deck
- • Adjacent to kitchen and dining
Step into a sun-drenched, open-concept living area where soaring vaulted ceilings and expansive windows serve up breathtaking, panoramic lake views from five stories above. The living room flows effortlessly onto your spacious, private deck – the ideal spot for morning coffee, sunset cocktails, or simply soaking in the serenity of Table Rock Lake. With plush seating, a TV and DVD player, and a queen sleeper sofa, this space is perfect for unwinding together or gathering for family movie night. The deck is a true extension of the living space, inviting you to savor al fresco moments while the lake glistens below.
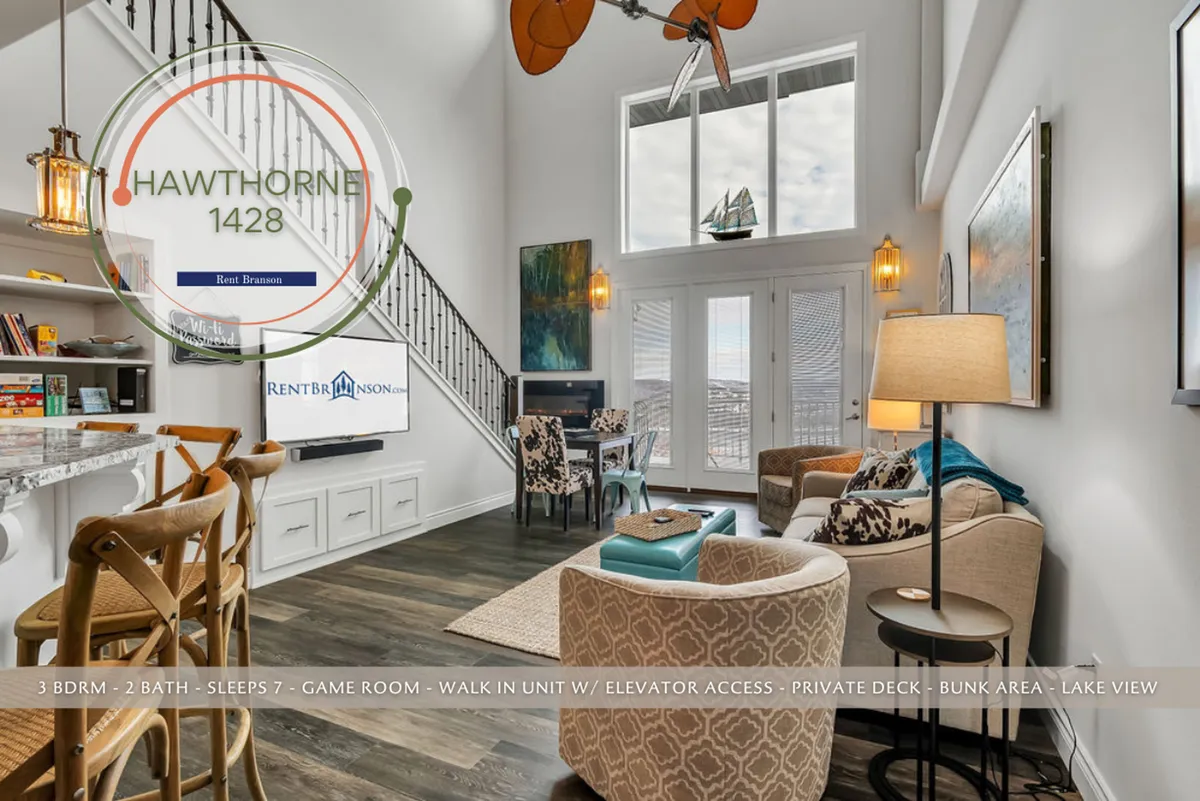
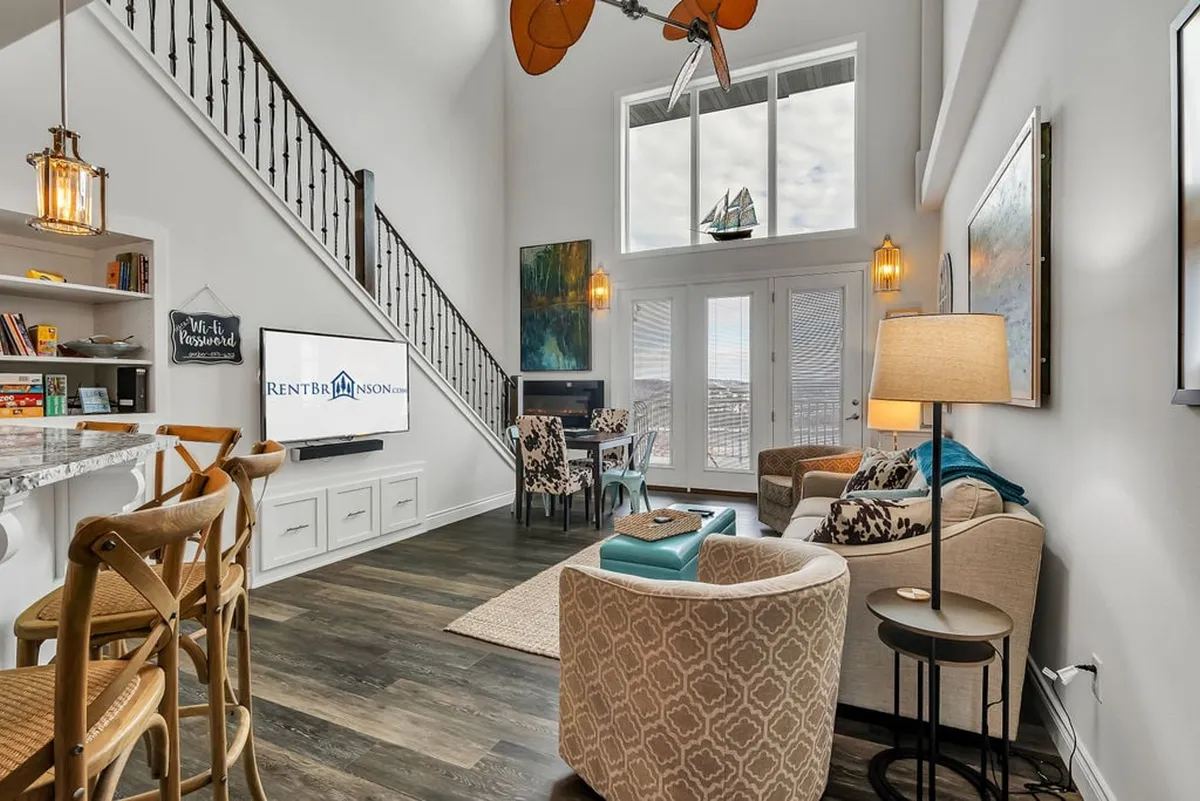
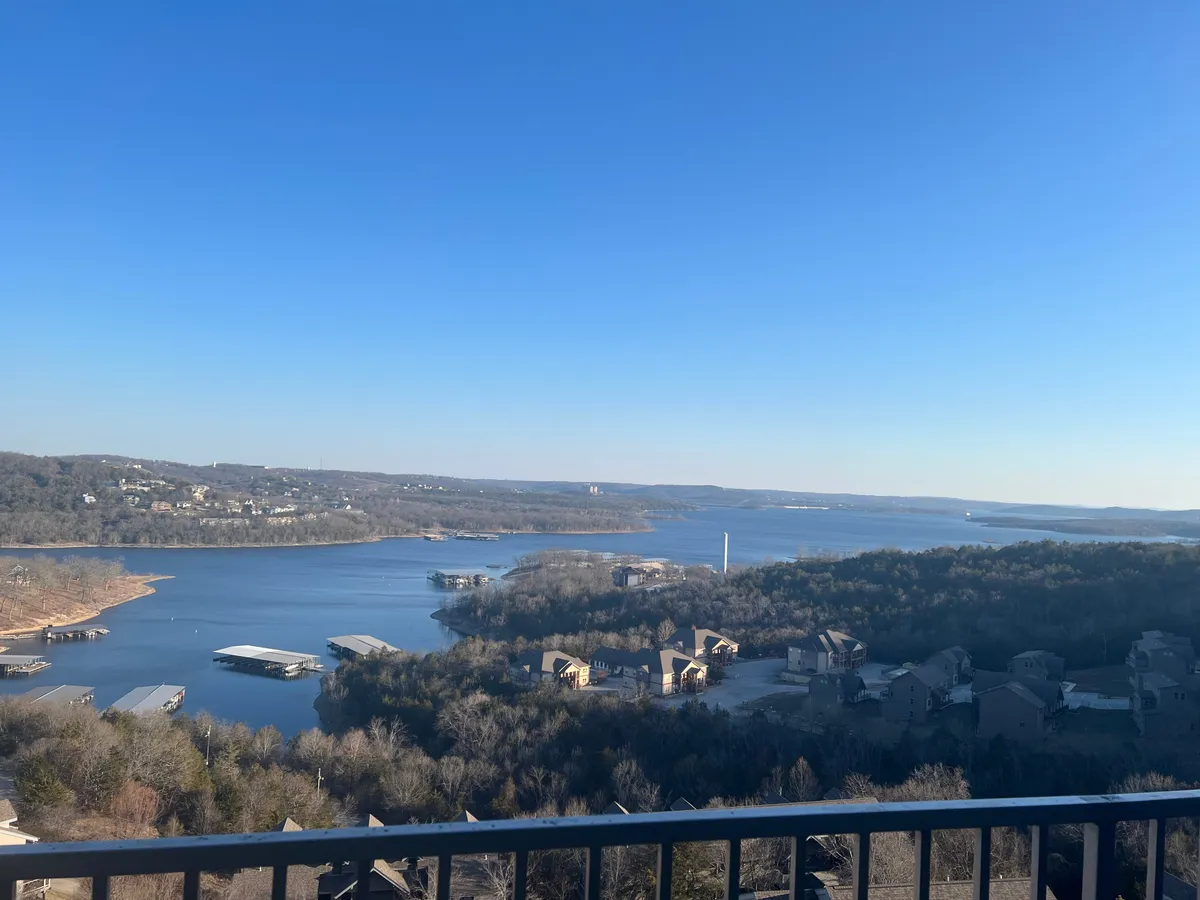
Chef’s Kitchen & Gathering Table
Features
- • Granite countertops
- • Stainless steel appliances
- • Brick backsplash
- • Large island
- • Dining table
- • Adjacent to living area
The heart of Hawthorne 1428 is a beautifully appointed kitchen, where granite countertops, stainless steel appliances, and a cozy brick backsplash inspire both casual breakfasts and culinary adventures. The large island and dining area create a hub for group meals, holiday feasts, or quick snacks before a day at the lake. Designed for easy flow and conversation, this space lets everyone be part of the action—whether you're prepping a family favorite or swapping stories over dessert.
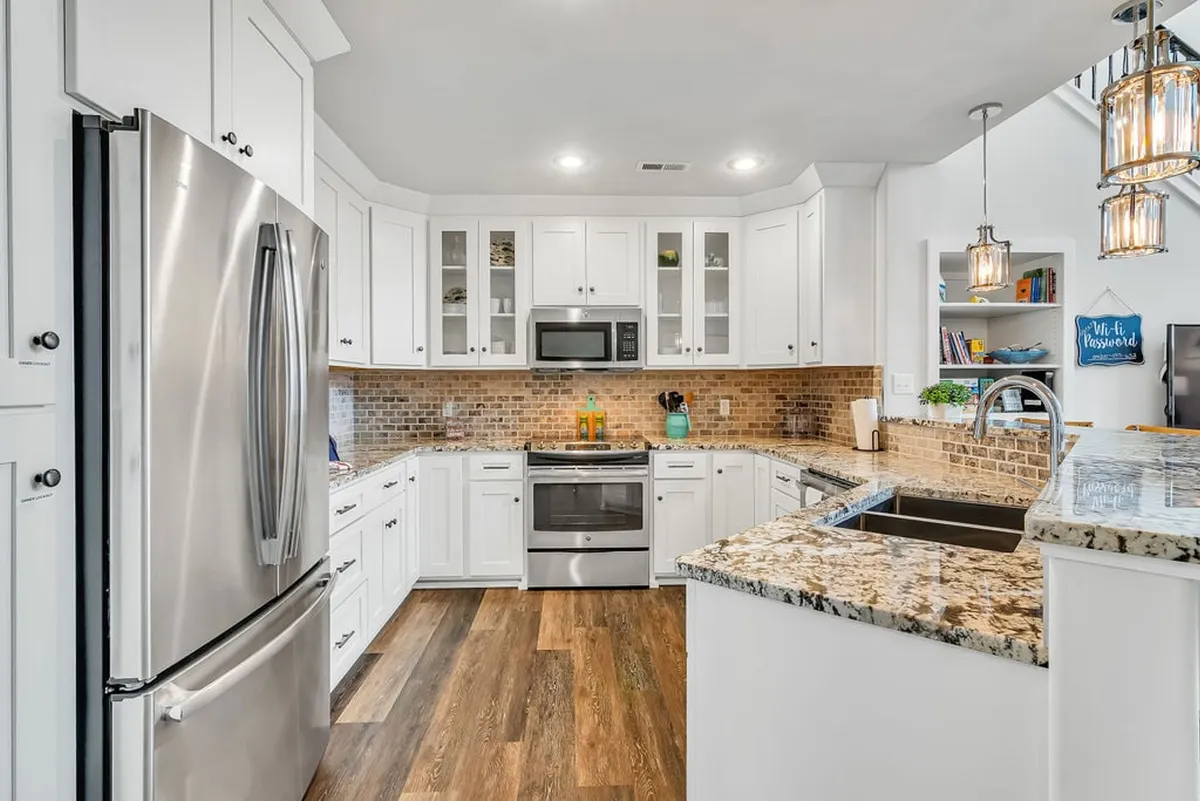
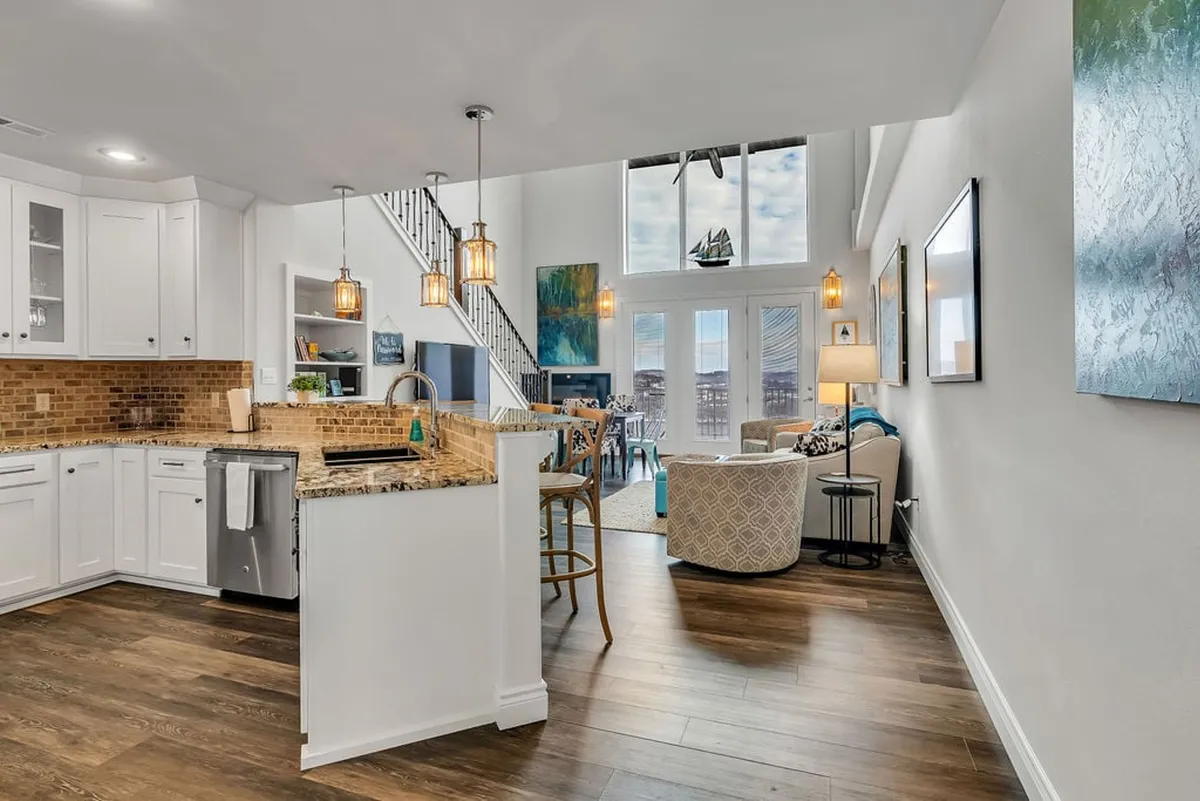
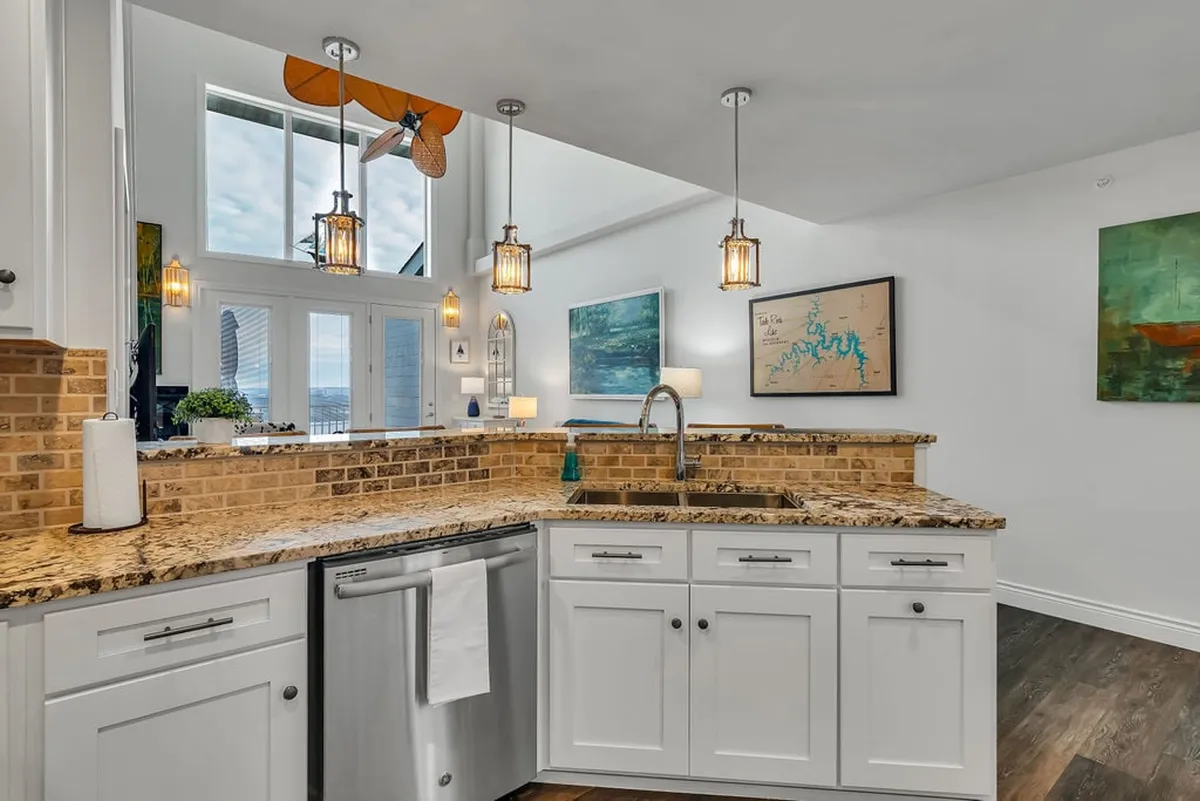
The Entertainment Loft: Unique Game Room & Bonus Lounge
Features
- • Game room with foosball and arcade games
- • Bonus lounge
- • Triple twin bunk alcove
- • Extra TV
- • Accessible via interior stairs from main level
Ascend to the upper level to discover the condo’s hidden gem—a unique, dedicated game room found nowhere else in the complex. Here, family competitions ignite over foosball and classic arcade games, while the bonus lounge offers a cozy spot to enjoy a movie or late-night chats. The upper level is designed for all-ages fun, with a triple twin bunk alcove ready for sleepovers and an extra TV for unwinding after a day of adventure. This space transforms rainy days or evenings in into memorable moments.
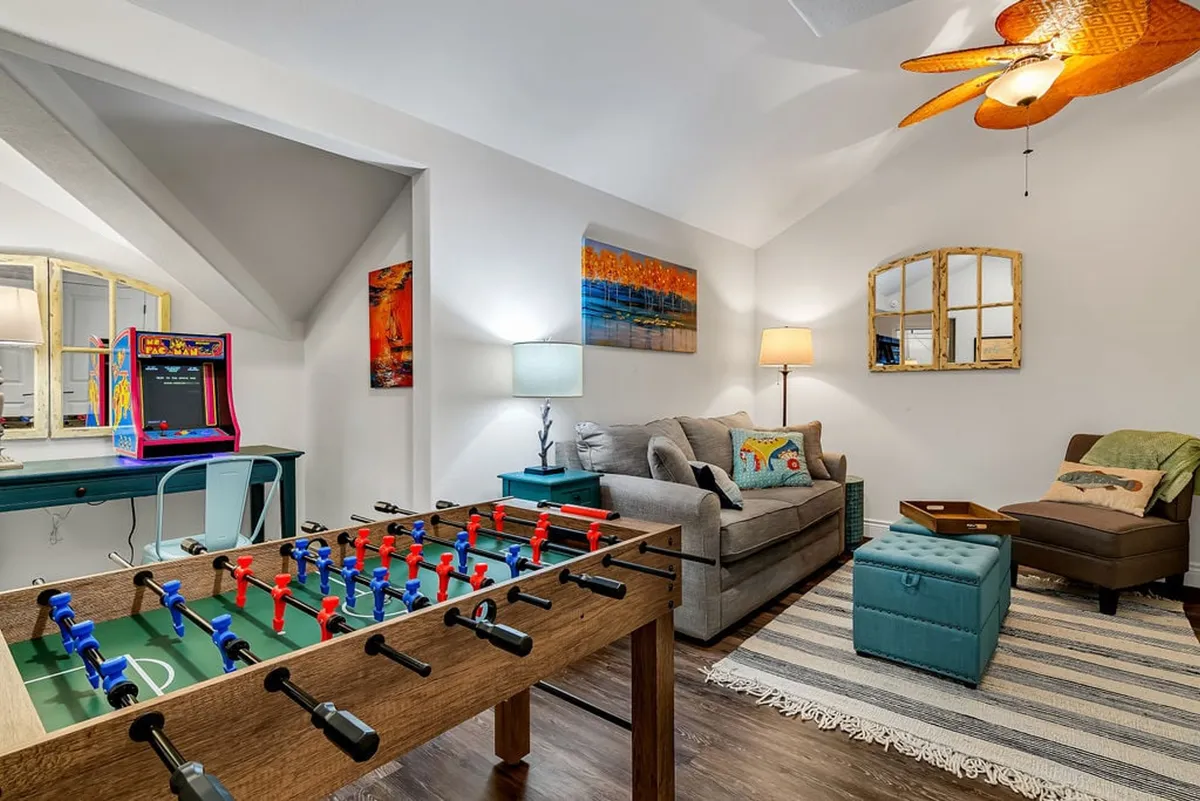
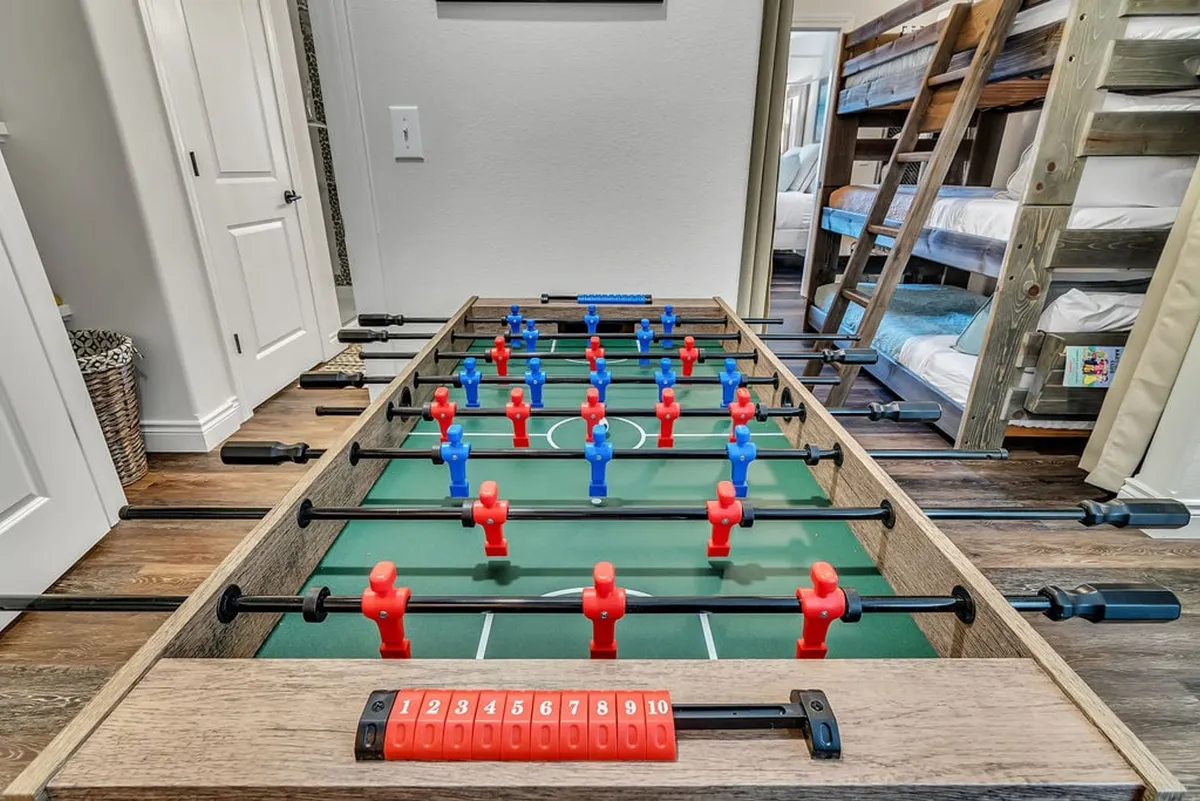
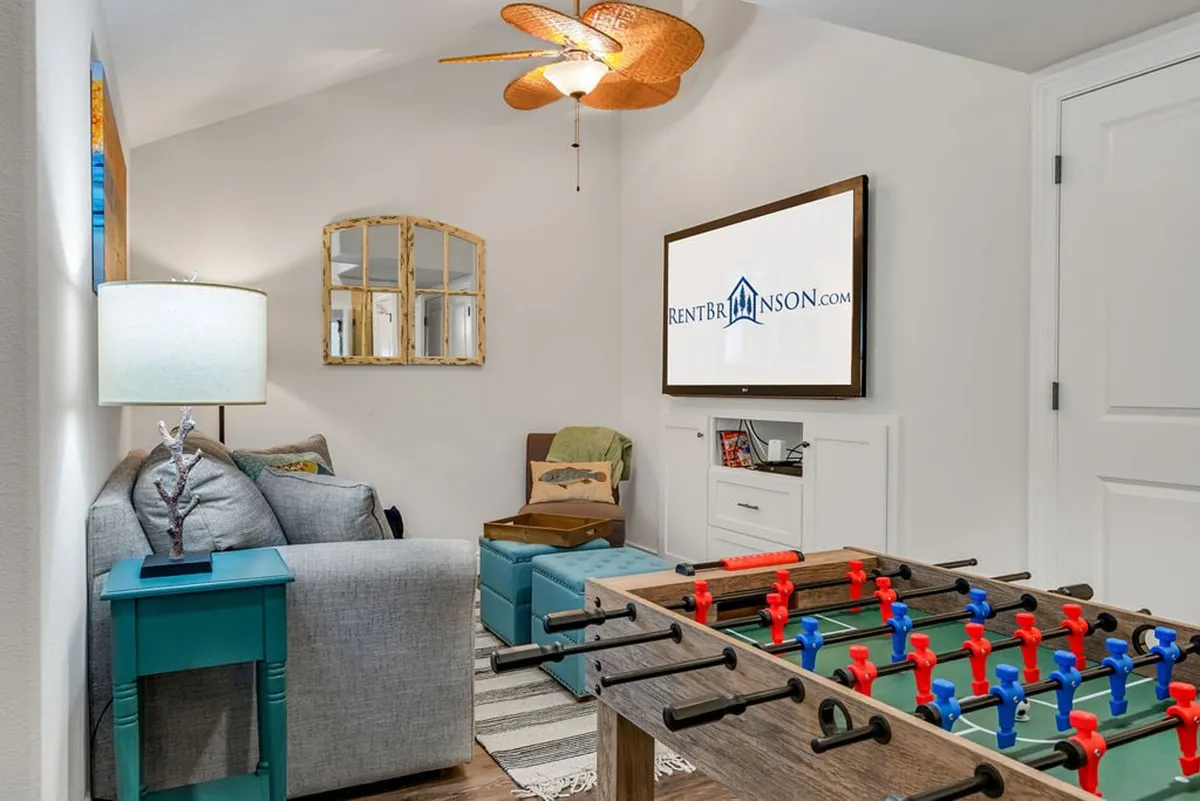
Serene Suites & Flexible Sleep Spaces
Features
- • 2 King bedrooms
- • Spa-inspired ensuite with soaker tub (main level)
- • Sliding barn doors (upper level)
- • Triple twin bunk alcove
- • Queen sleeper sofa
- • Full-size washer and dryer
- • Bedrooms on both levels
- • Triple bunk alcove in entertainment loft
Retreat to restful comfort in two private king bedrooms, each thoughtfully designed for relaxation. On the main level, the master suite features a spa-inspired ensuite bath with a glass/tile shower, a luxurious soaker tub, and double vanities—including a dedicated makeup station in the walk-in closet. Upstairs, a second king bedroom with sliding barn doors and a personal desk offers the perfect balance of privacy and convenience, complete with a nearby bath. The open triple bunk alcove and main-level sleeper sofa ensure there’s a fun and flexible spot for every guest, making this condo a true multi-generational haven. Full-size laundry facilities on the main level keep vacation life easy and fresh.
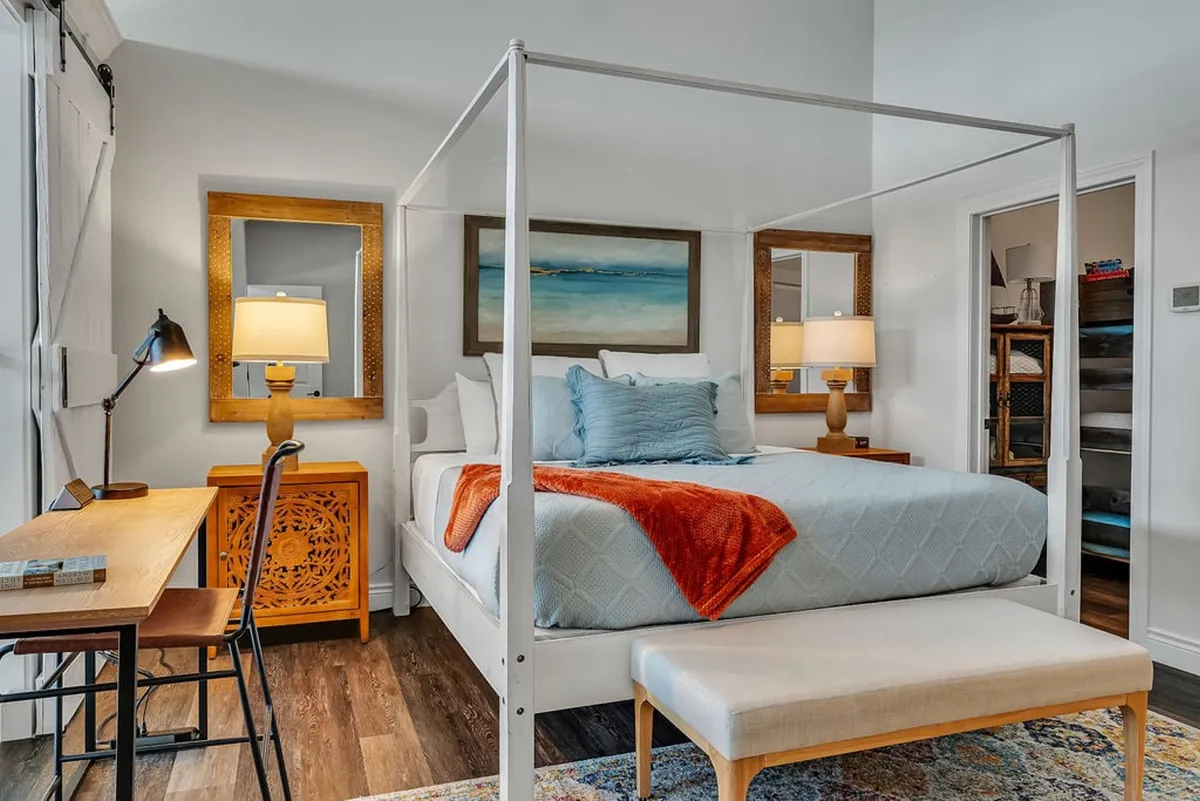
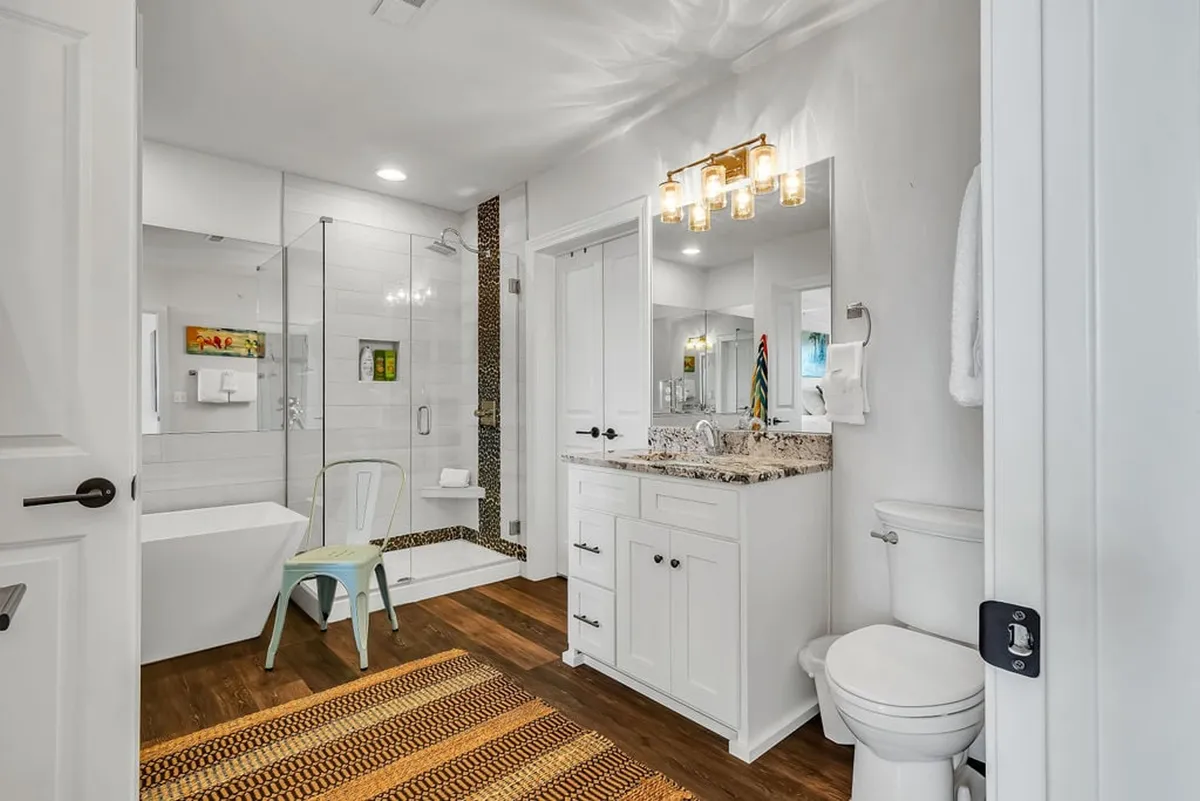
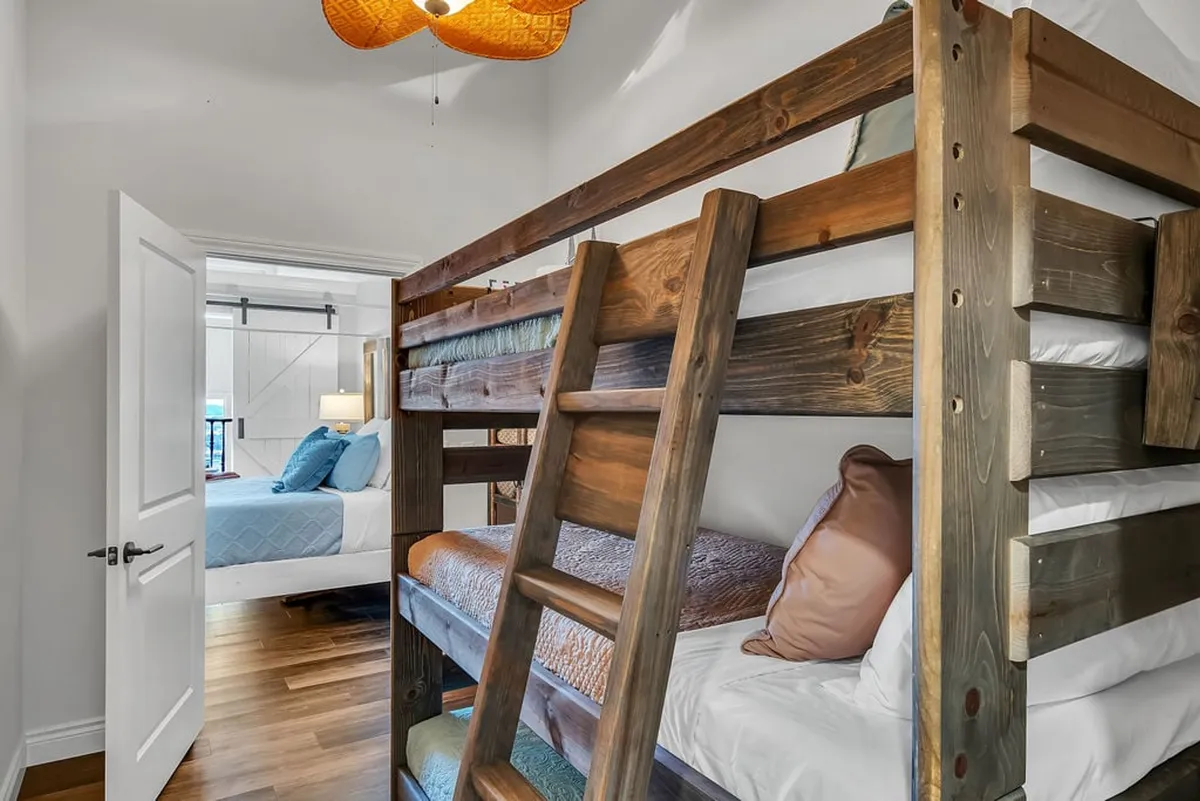
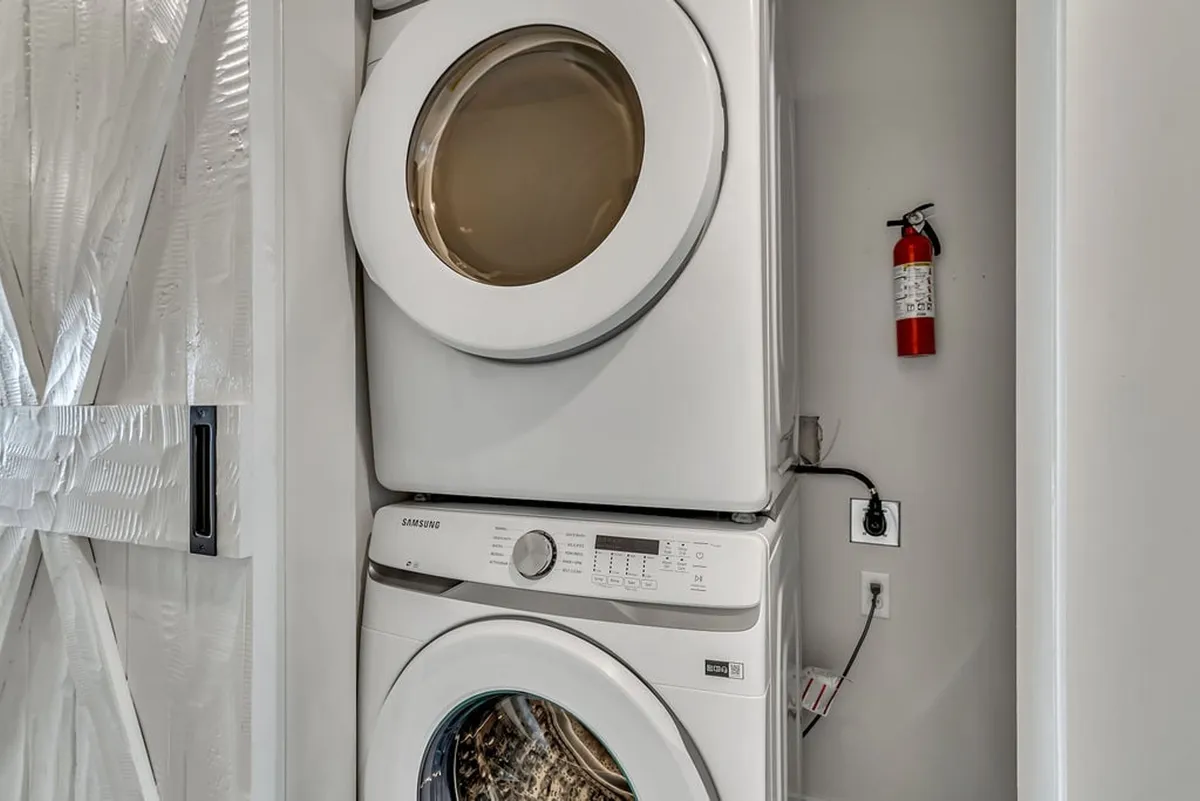
Explore the Area
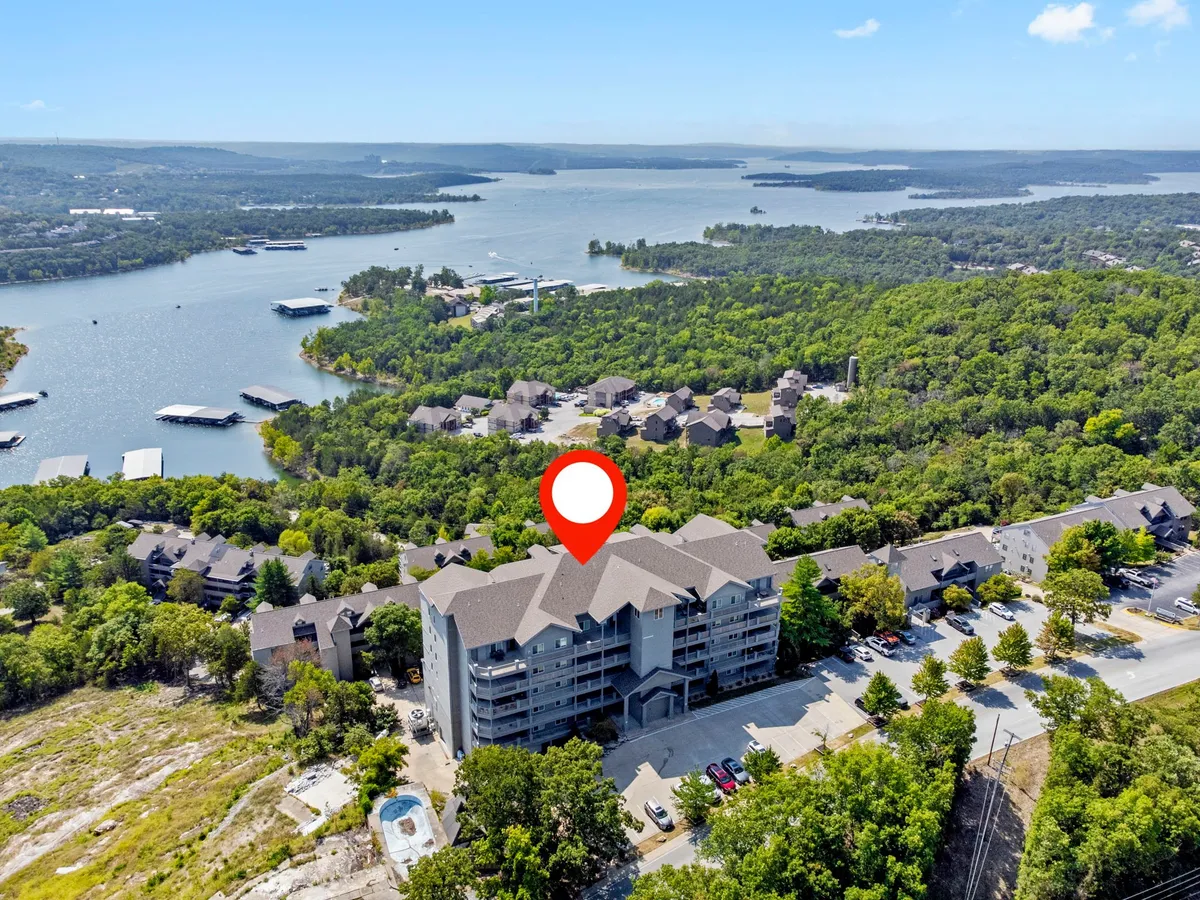
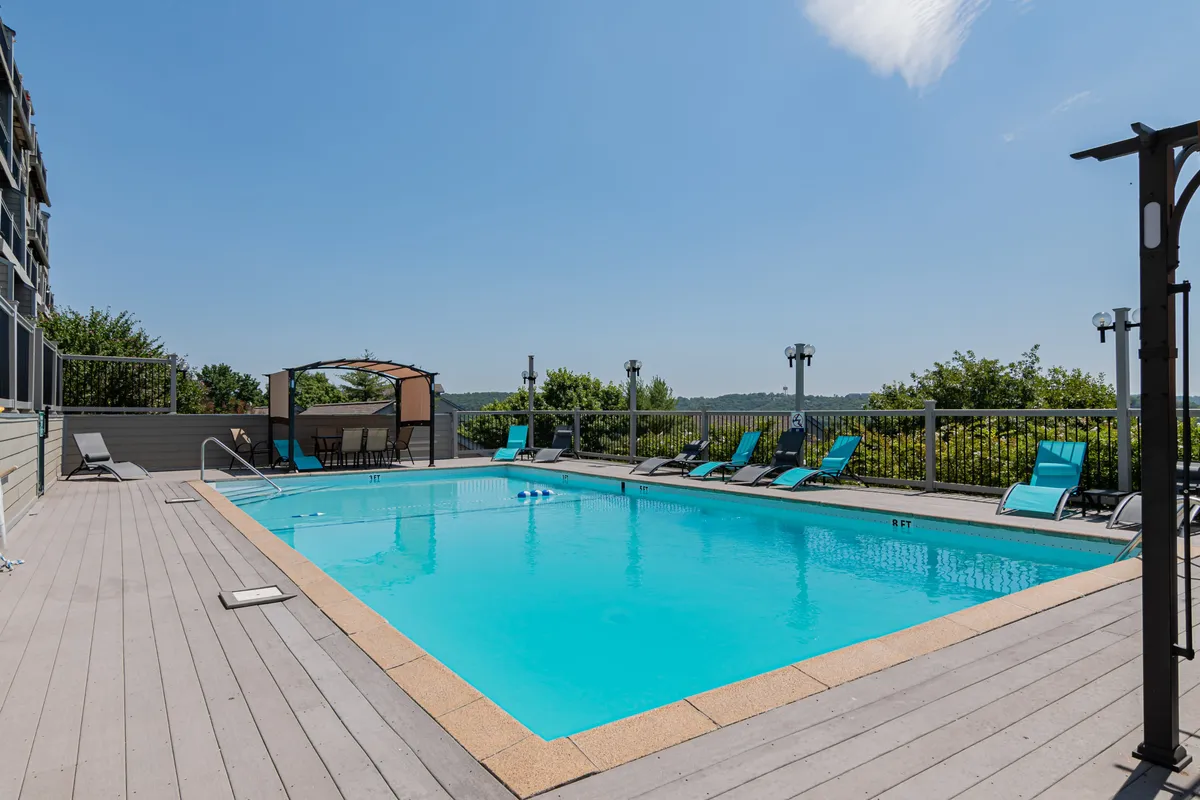

Family Fun at Table Rock Lake & Local Attractions
Make the most of your family's stay at Hawthorne 1428, the only condo in the complex with its own dedicated game room—perfect for rainy days or evening tournaments! Step outside to your private penthouse deck and soak in panoramic lake views, then head just 1.5 miles down the road for waterfront fun at Indian Point Marina. Enjoy swimming, kayaking, or a scenic boat ride together.
When you're ready for adventure, Silver Dollar City is only 1.5 miles away, offering thrilling rides, live shows, and kid-friendly attractions. Cool off at the resort's seasonal outdoor pool (open Memorial Day to Labor Day), or plan a family outing to the Aquarium at the Boardwalk and Branson Landing. With a bunk area, multiple living spaces, and a variety of local attractions nearby, every family member will find something to love!
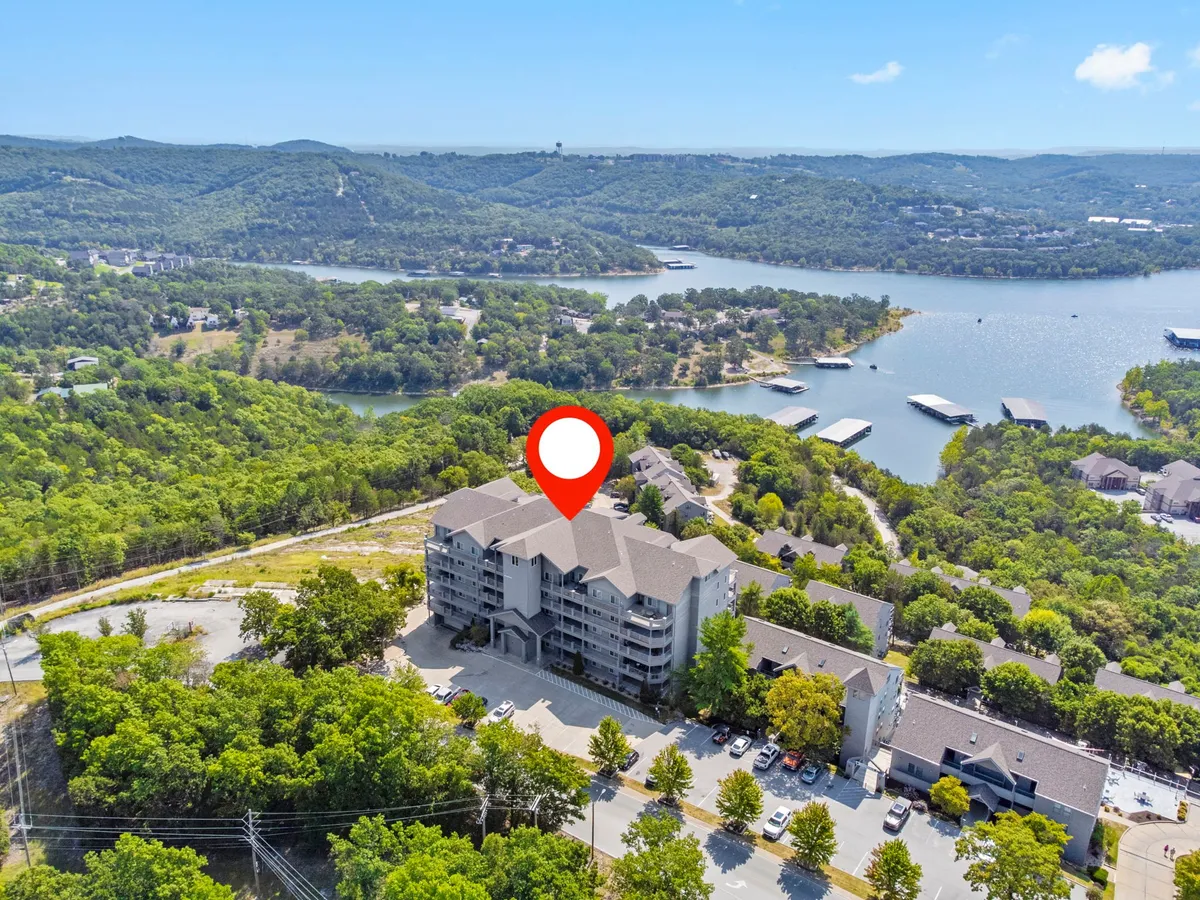
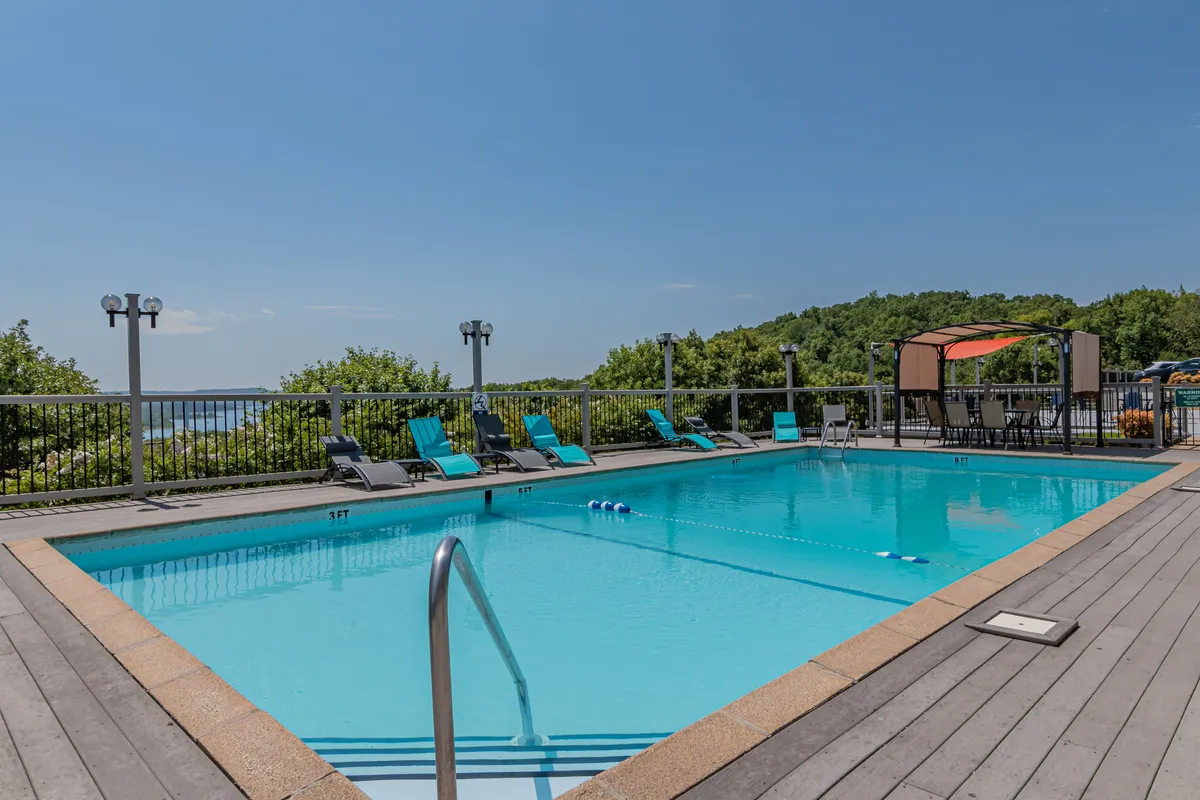
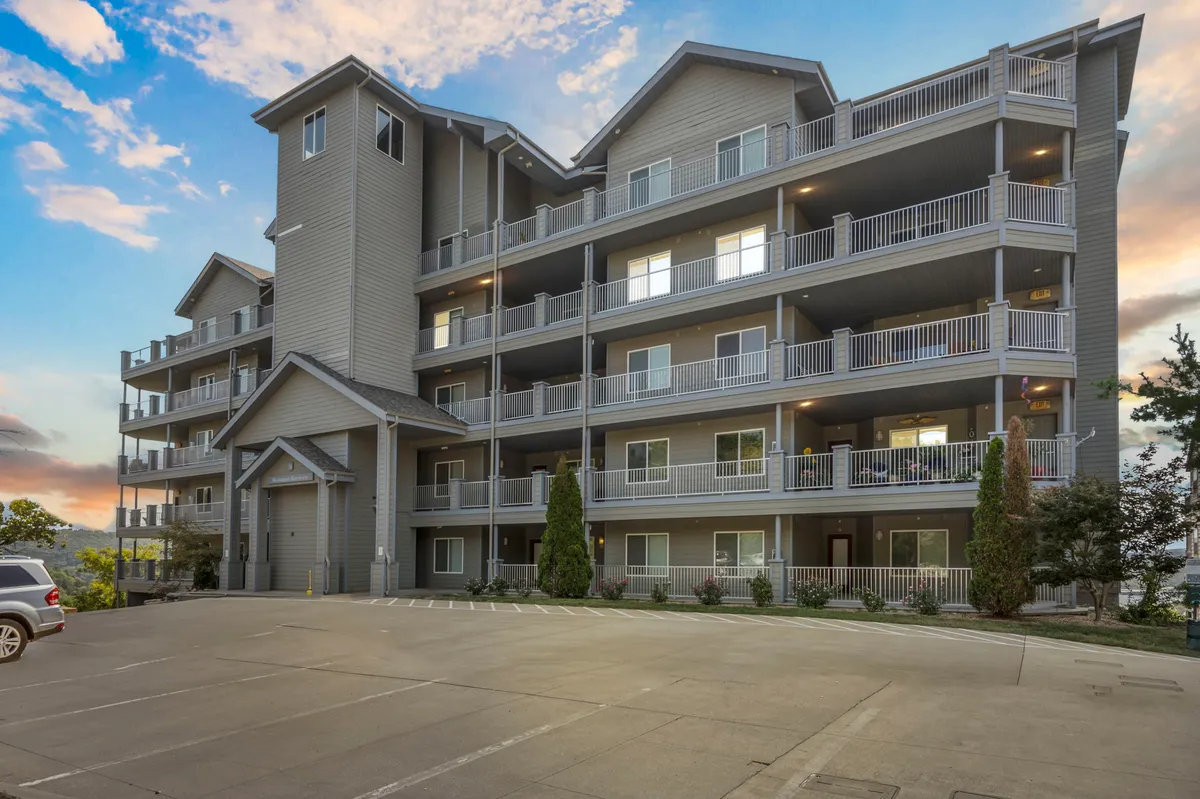
Relaxation & Togetherness for Multi-Generational Families
Gather your extended family and enjoy comfort, privacy, and unforgettable views from this penthouse condo. The unit's unique multi-level layout offers separate living and sleeping spaces for both togetherness and quiet time, while elevator access ensures easy arrival. Start mornings with coffee on your expansive private deck overlooking Table Rock Lake and spend afternoons relaxing by the seasonal outdoor pool.
With a king suite (with ensuite bath) on the main level, an upper-level king bedroom with a nearby bath, spacious bathrooms, and an in-unit washer and dryer, everyone stays comfortable—even on longer trips. The proximity to Branson's entertainment and activity district (just 3 miles away) allows for easy group outings to live shows, shopping, and restaurants, while there are plenty of golf courses nearby to suit a variety of interests. Please note: stairs connect the condo's two interior levels, so consider mobility needs when planning your stay.
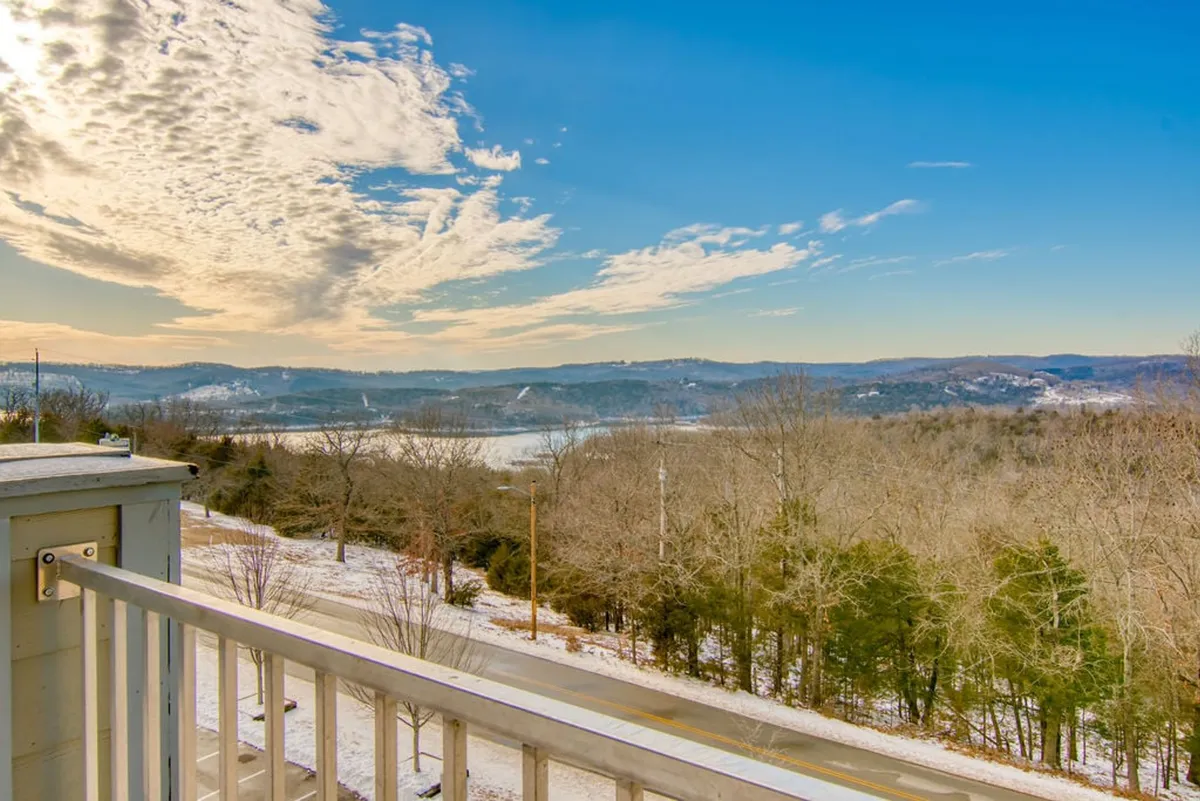
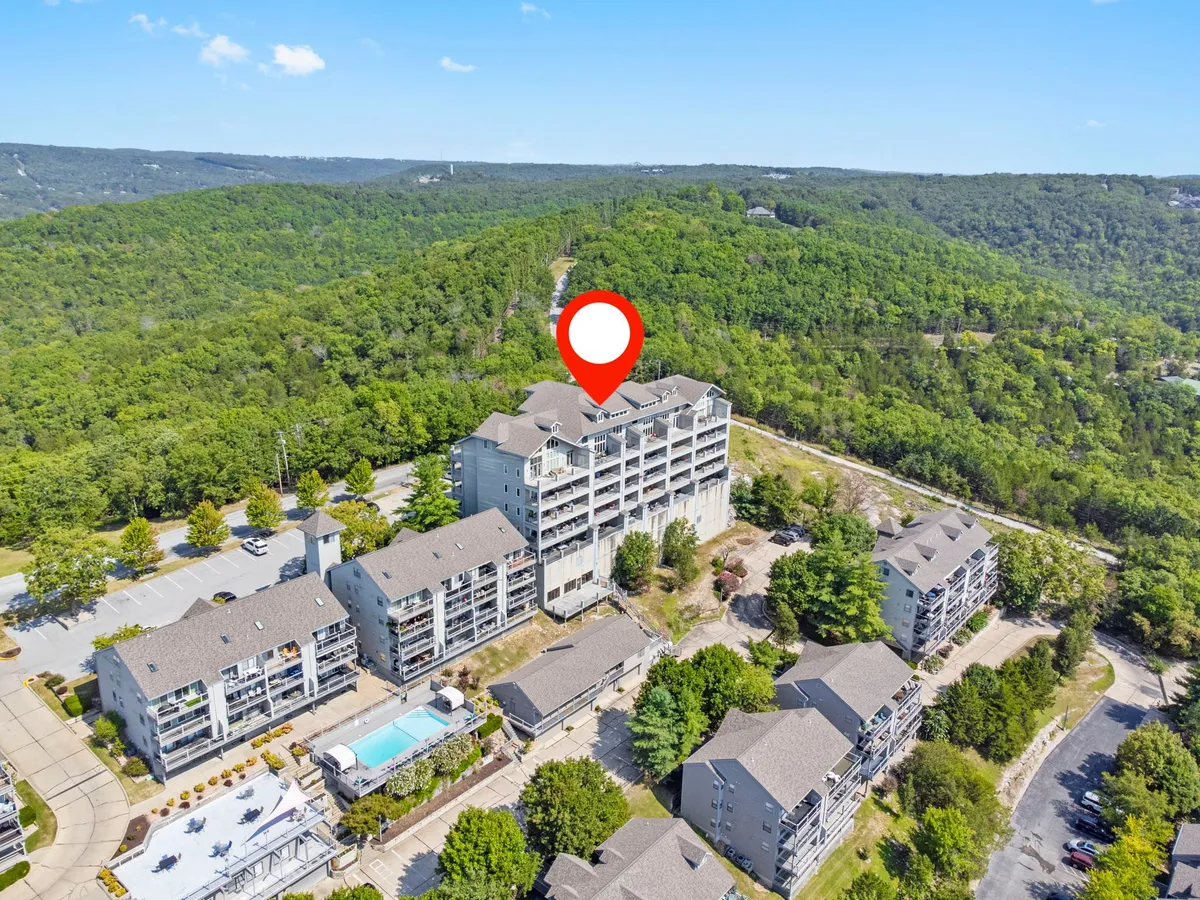
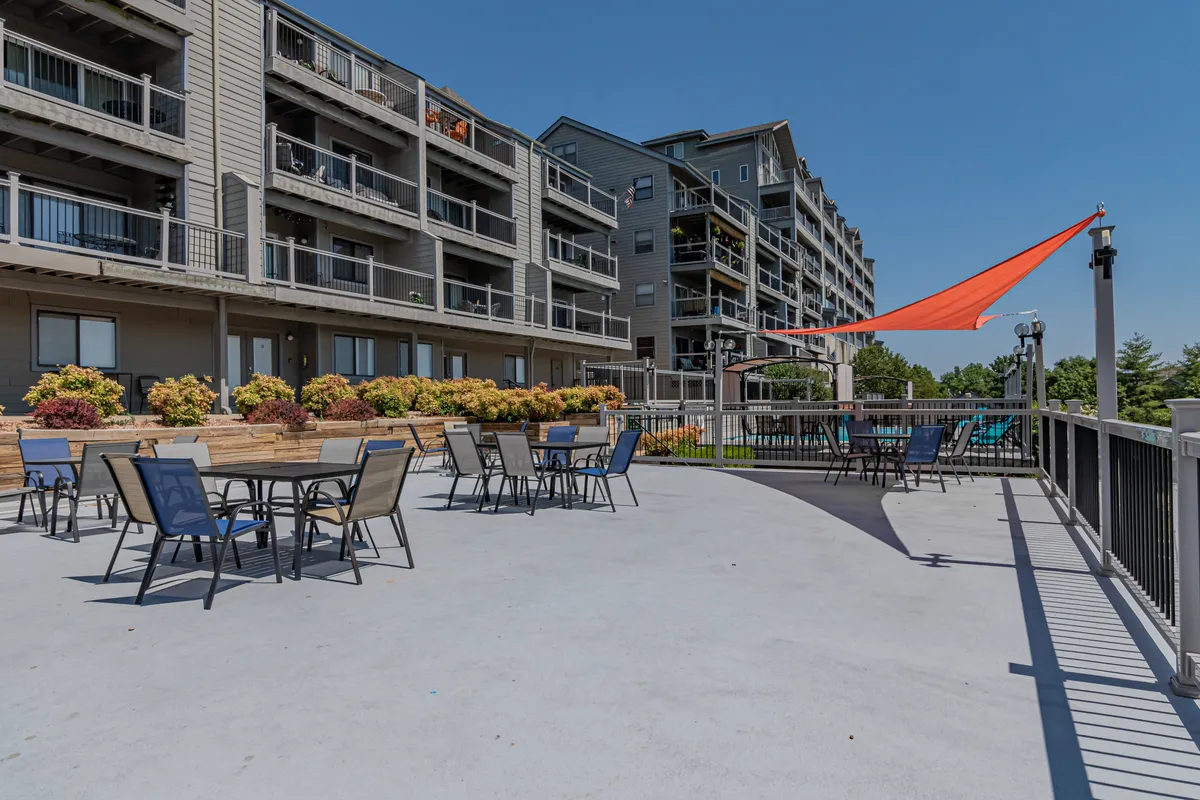
Adventure, Gaming & Nightlife for Small Groups of Friends
Experience the best of Branson with your crew! Hawthorne 1428 stands out with a modern game room—unique to this penthouse condo—complete with arcade games and foosball for endless entertainment. After a day of golfing at nearby courses or boating from Indian Point Marina, return to your spacious living area to relax, play, and take in sweeping lake views from the private deck.
When night falls, you're just 3 miles from the Hwy 76 Entertainment District, bustling with music venues, bars, and theaters. Recharge in stylish bedrooms or gather for movie nights in the open-concept living area. The condo's flexible sleeping arrangements for up to 7 guests and modern finishes make it the perfect home base for your Branson getaway.
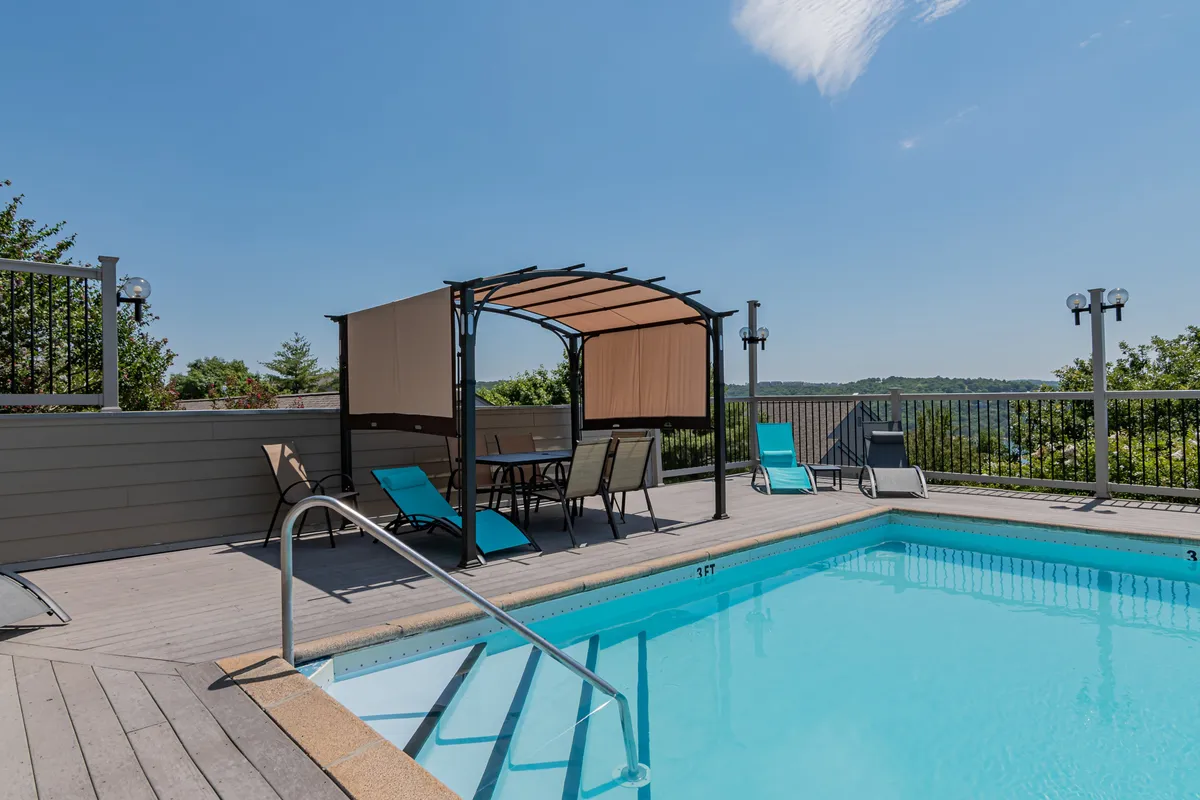
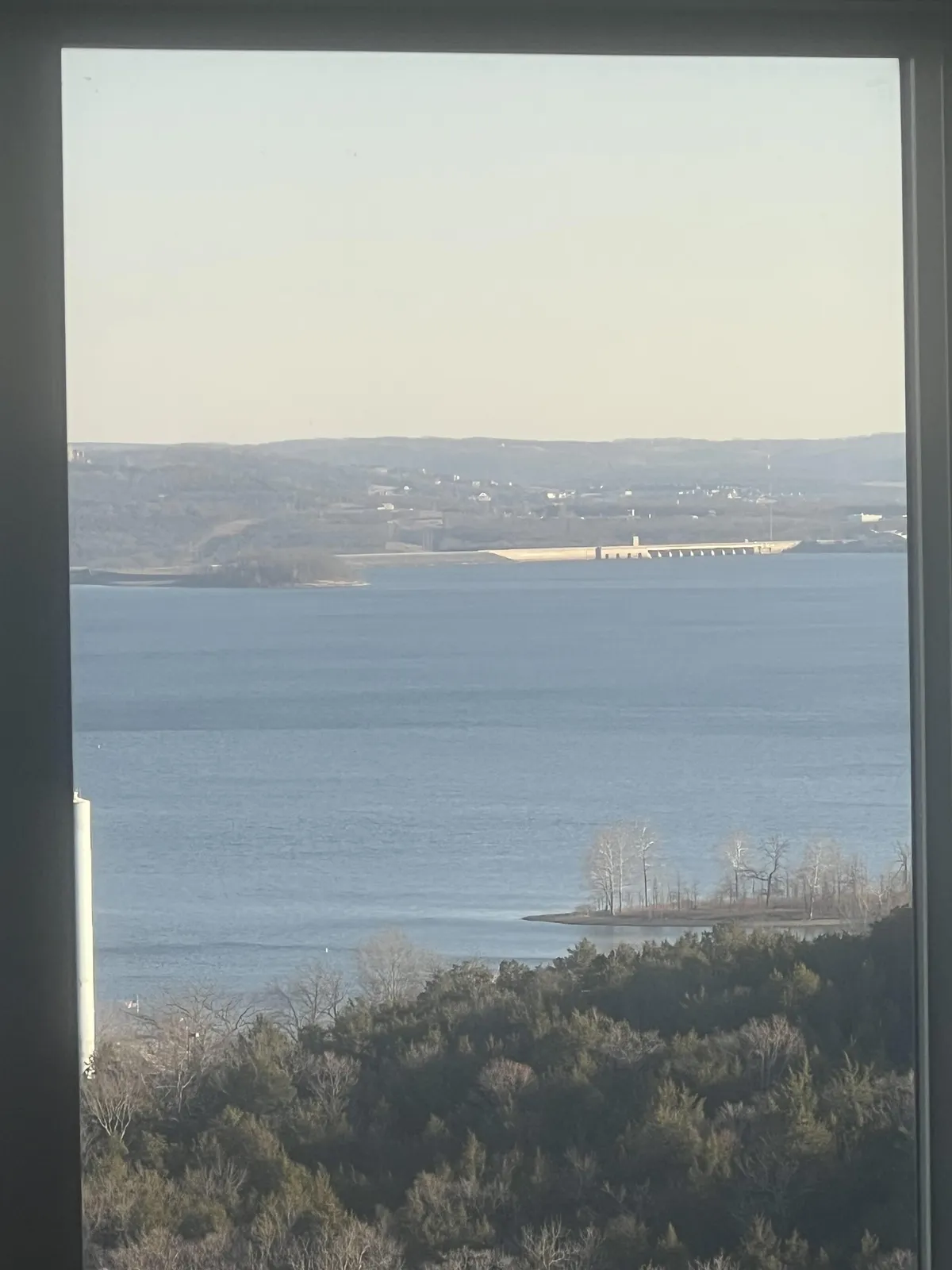
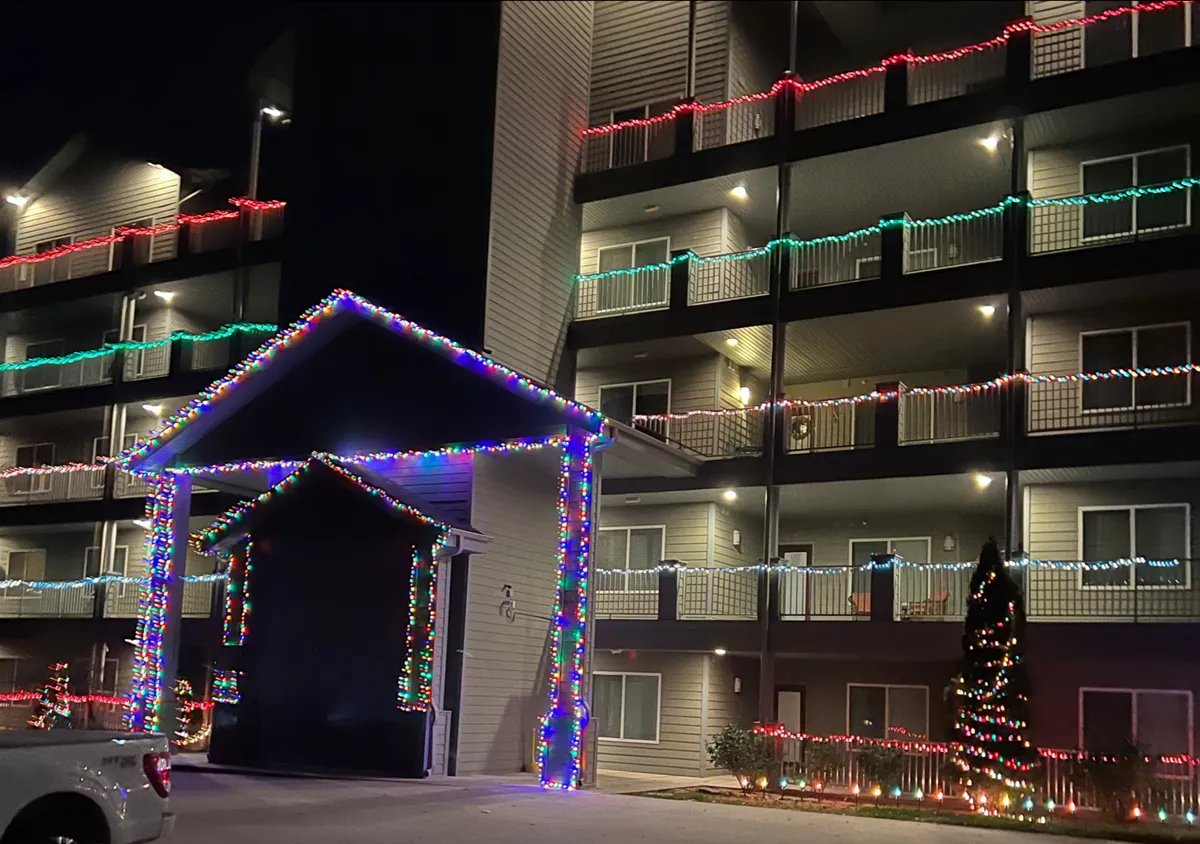
Seasonal Highlights: Pool Days, Lake Adventures & Year-Round Fun
Plan your visit around your favorite seasonal activities! In summer, enjoy the resort's outdoor pool (open Memorial Day to Labor Day) and easy access to Table Rock Lake's water sports, fishing, and swimming opportunities via public and resort areas. Spring and fall offer mild weather ideal for hiking in the Ozarks or playing a round at one of the nearby golf courses.
No matter the season, the condo’s game room and spacious living areas provide plenty of indoor entertainment. Winter visitors will appreciate the festive atmosphere in Branson's entertainment district and the cozy comfort of the penthouse’s open-concept space with breathtaking lake views. Always check pool availability and local event schedules to make the most of your stay!
Property Amenities All Essentials Included
Facilities & Security
Elevator
Deadbolts
Self Check-in/Check-out
Free Parking
Outdoor Space: Patio
Comfort & Lifestyle
Hair Dryer
High Chair
Onsite Concierge
Dishwasher
Toaster
Clothes Washing Machine
Clothes Dryer
Stove
Pool: Community
TV
Cable TV
Laundry Basics: Clothes Dryer, Ironing Board & Iron, Clothes Washing Machine
Oven
Standard Essentials
This property includes a full set of standard essentials (such as towels, bed linens, basic cooking and cleaning supplies).
Ready to Book Your Stay?
Book your stay at Hawthorne 1428 and enjoy exclusive in-unit entertainment, panoramic lake views, and flexible spaces—perfectly positioned for your next Branson adventure.
Select Check-in Date
Cancellation Policy: Strict
Cancelation PolicyYou can cancel this Vacay and get a Full refund up to 60 days prior to arrival
Important Information
Check-in and Check-out Procedures
- Minimum nights required may vary by season and holiday. Some dates require specific arrival/departure dates due to holidays. Please inquire for short-stay options.
- Minimum age to rent: 21 years.
- All reservation holders may be required to submit a selfie with their valid government ID before confirmation.
Property Access
- Elevator access is available. Elevators are owned and maintained by the Condo Owners Association at Treehouse Condos (buildings 9, 12/13, 14). Rent Branson is not responsible for non-working elevators. No refunds will be given if an elevator is out of service during your stay.
Policies and Rules
- No smoking allowed.
- No pets allowed.
- No parties or events allowed.
- No RVs, campers, or tents allowed.
- Only electric grills are permitted for use within these premises.
- Children allowed.
- Additional rules and policies are outlined in the required Rental Agreement, provided upon a confirmed booking.
Fees and Payments
- An additional refundable security deposit may be required, ranging from $300-$1500, not included in your initial booking.
- Payment with eCheck may be available (not applicable for Marriott Bonvoy reservations).
Parking Information
- Free parking available.
- Boat and trailer parking permitted in designated areas; parking is first-come, first-serve.
Utilities and Amenities Access
- The seasonal community outdoor pool is typically open from Memorial Day to Labor Day.
- Towels, bed linens, washer, dryer, and climate control are provided.
- High-speed internet available.
- Dishwasher, stove, oven, toaster, and cooking basics provided.
- Onsite concierge service available.
- Patio/outdoor space available.
Safety and Emergency Information
- Smoke alarm and carbon monoxide detector present.
- Self check-in/check-out available.
- The property is cleaned using high-heat commercial washers and EPA-approved detergents. Professional inspectors check the home after housekeeping.
Occupancy
- Maximum occupancy: 9 guests.
- 3 bedrooms; 4 beds (2 king, 1 single, 1 bunk bed).
- 2 bathrooms.
Additional Details
- Full Rental Agreement provided upon booking.